|
|
|
|
|

|
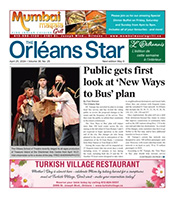 e-Edition e-Edition
Nov. 6, 2025
|
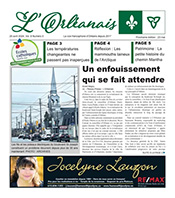 e-Edition
e-Edition
6 novembre 2025 |


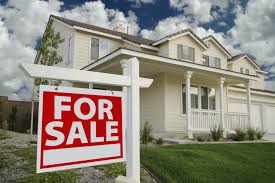 |
|
REAL ESTATE LISTINGS
|
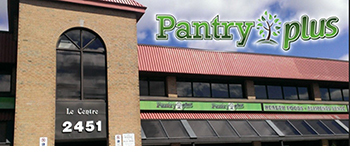
Natural Health Tips
Last updated Nov. 7, 2025
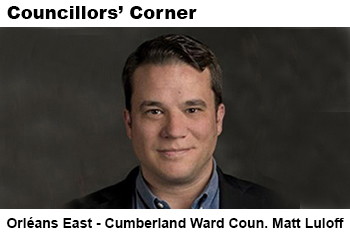
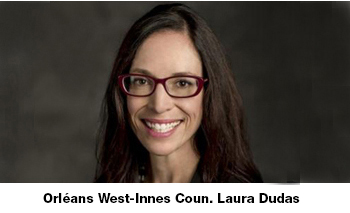
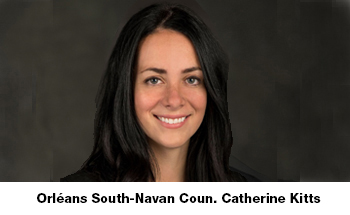
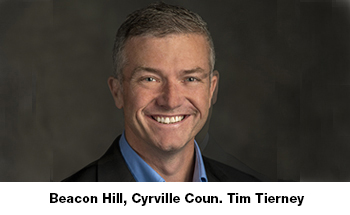
Upcoming events
 ANNUAL REMEMBRANCE DAY CEREMONY 11 a.m. at the Orléans Cenotaph beside the Orléans Legion Branch 632, 800 Taylor Creek Drive. Sandwiches and desserts following the ceremony inside the Legion. ANNUAL REMEMBRANCE DAY CEREMONY 11 a.m. at the Orléans Cenotaph beside the Orléans Legion Branch 632, 800 Taylor Creek Drive. Sandwiches and desserts following the ceremony inside the Legion.
 ANNUAL REMEMBRANCE DAY CEREMONY 11 a.m. at the Cumberland Village Cenotaph outside St. Andrews United Church on Old Montreal Road. Sandwiches and desserts following at the Lions Maple Hall. ANNUAL REMEMBRANCE DAY CEREMONY 11 a.m. at the Cumberland Village Cenotaph outside St. Andrews United Church on Old Montreal Road. Sandwiches and desserts following at the Lions Maple Hall.
 ANNUAL REMEMBRANCE DAY CEREMONY 11 a.m. at the Navan Cenotaph outside the Navan Memorial Arena on Colonial Road. Sandwiches and desserts to follow on the second floor of the Navan Arena. ANNUAL REMEMBRANCE DAY CEREMONY 11 a.m. at the Navan Cenotaph outside the Navan Memorial Arena on Colonial Road. Sandwiches and desserts to follow on the second floor of the Navan Arena.
 TRIVIA NIGHT from 7:30 p.m. every Tuesday night at the Royal Oak Pub Orléans. Free to play. Prizes for the winning team! The Royal Oak Pub is located at 1981 St. Joseph Blvd. near Jeanne d'Arc. For more info visit facebook.com/ RoyalOakPubsOrleans. TRIVIA NIGHT from 7:30 p.m. every Tuesday night at the Royal Oak Pub Orléans. Free to play. Prizes for the winning team! The Royal Oak Pub is located at 1981 St. Joseph Blvd. near Jeanne d'Arc. For more info visit facebook.com/ RoyalOakPubsOrleans.
 OYSTER NIGHT every Wednesday from 6-9 pm at the Orléans Brewing Co. Two types of oysters served with lemon, Tobasco, horseradish, salt and mignonette. The Orléans Brewing Co. is located at 4380 Innes Rd., next to McDonalds. OYSTER NIGHT every Wednesday from 6-9 pm at the Orléans Brewing Co. Two types of oysters served with lemon, Tobasco, horseradish, salt and mignonette. The Orléans Brewing Co. is located at 4380 Innes Rd., next to McDonalds.
 THE ROTARY CLUB OF ORLEANS is hosting a Holiday Dinner at the St. Elias Banquet Centre, 750 Ridgewood Ave. Tickets: $75/person. 4 course dinner (choice of turkey, salmon or vegetarien), dessert and punch. Contact Mashooda Sayed at mashoodasyed@yahoo.ca or call 613-255-0872. THE ROTARY CLUB OF ORLEANS is hosting a Holiday Dinner at the St. Elias Banquet Centre, 750 Ridgewood Ave. Tickets: $75/person. 4 course dinner (choice of turkey, salmon or vegetarien), dessert and punch. Contact Mashooda Sayed at mashoodasyed@yahoo.ca or call 613-255-0872.
 SDBC TAPROOM CONCERT SERIES presents East Coast Experience live and in concert from 7 p.m. at the Stray Dog Brewing Company, 501 Lacolle Way in the Taylor Creek Business Park. Advance tickets $25 available at straydogbrewing.ca. SDBC TAPROOM CONCERT SERIES presents East Coast Experience live and in concert from 7 p.m. at the Stray Dog Brewing Company, 501 Lacolle Way in the Taylor Creek Business Park. Advance tickets $25 available at straydogbrewing.ca.
 CRAFT AND BAKE SALE from 9 a.m. to 3 p.m.at the Hobbs Seniors Club, 109 Larch Cres. (off Champlain Street). CRAFT AND BAKE SALE from 9 a.m. to 3 p.m.at the Hobbs Seniors Club, 109 Larch Cres. (off Champlain Street).
COMPLETE BILLBOARD LISTINGS
COMPLETE BILLBOARD LISTINGS
|
|
|

|
|
Real
estate listings
Rental units
under $400,000
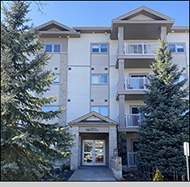
Click on image
for more details
|
$214,800 Beacon Hill South
Welcome to this charming, south-facing 2-bed, 1-bath condo on the 9th floor, offering incredible value! Step out onto the spacious balcony and take in the views of mature trees. This bright and airy unit features vinyl flooring throughout and a renovated kitchen with ample cabinet space. Both bedrooms are generously sized, complete with roomy closets for all your storage needs. The unit also boasts an additional large storage room in the hallway equipped with built-in shelving for ultimate organization. The bathroom is both functional and spacious, offering plenty of storage options. Parking space is also included. This well-maintained building includes an indoor pool, sauna, exercise room, party room, tennis court, and more. Ideally located just steps away from public transit, Costco, a movie theatre, shopping, restaurants, and nearby greenspace, perfect for a relaxing walk. This condo is the perfect entry point into the market—don’t miss out on this fantastic opportunity. Call Christine Locke at 613-914-1775 or
e-mail christine@lockehomes.com. MLS# X12461338 
|
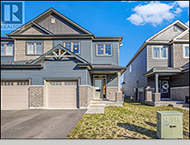
Click
on image
for more details
|
$319,900 Beacon Hill South
Welcome to this spacious model in popular Hillsview Towers. This bright large 2 bedroom condo apartment is located in a sought after area in a building that is very well maintained and managed with many amenities & ideally located close to everything. Features include an updated kitchen, quality engineered hardwood throughout, electric fireplace with remote, updated quality glass railing overlooking the sunken living room, embossed doors, new faucets, new mirror in bathroom, ceramic tile in kitchen, bathroom and entrance, in unit storage, two spacious bedrooms, updated light fixtures and ceiling fans. Outstanding building with top-tier amenities include outdoor pool, underground car wash, bike room, party room, sauna, playground and bright clean shared laundry room. Two Guest Suites ($) to accommodate visitors. Condo Fees Include: Heat, Hydro, Water, one heated underground parking space and locker. Close drive to downtown. Move in and enjoy worry-free living. Call Suzanne Blackie today at 613-277-1002. MLS# X12369210 
|

Click on image
for more details
|
$364,900 Riverside Park South
Why Rent When You Can Own? Welcome to this stylish 1-bedroom furnished condo apartment, complete with underground parking and located just steps away from all the essential amenities you need. Whether you're a first-time buyer, student, or savvy investor, this turnkey unit offers unbeatable value in a highly walkable and well-connected neighbourhood. Inside, you'll find a bright, open-concept layout that's both functional and inviting. The unit comes fully furnished, making it ideal for someone looking for a move-in ready home or a ready-to-rent investment. Enjoy walking distance to grocery stores, cafes, restaurants, and shops everything is right at your doorstep. Plus, with O-Train and major bus routes nearby, getting to University of Ottawa or Carleton University is quick and convenient. This is urban living at its best - secure, comfortable, and affordable. Stop paying rent and start building equity today. Call Irene today at 613-858-1151. MLS # X12403961 
|
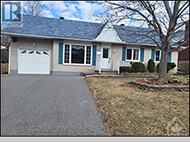
Click
on image
for more details
|
$374,900 Beacon Hill South
Bright and spacious upper unit with loft in prime location! Welcome to 123 Gatestone Private. This beautifully maintained sun-filled upper unit featuring 2 bedrooms plus a versatile loft, perfectly situated near top amenities and transit. Main level boasts an open-concept living and dining area with soaring cathedral ceilings, striking palladium windows, and a cozy gas fireplace. The generous kitchen offers a breakfast bar, ample counter space, and direct access to a private balcony. You'll also find a convenient main-level laundry area and a powder room. Upstairs, the spacious primary bedroom includes a walk-in closet, access to a second private balcony, and a cheater ensuite to the full bathroom. A well-sized second bedroom and open loft perfect for a home office, den, or reading nook complete the upper level. Parking is located right outside your door for added convenience additional parking available + EV Charging Options for your spot. Don't miss this opportunity book your showing today!. Call Stephen George or Marc-André Perrier today at 613-862-0306. MLS# X12237893 
|
$400,000 -
$500,000
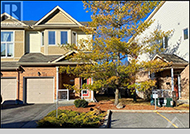
Click on image
for more details
|
$414,000 Barrhaven
Welcome to your new home in the heart of Barrhaven's vibrant Chapman Mills community - a family friendly place that enjoys everyday conveniences. This UPPER-UNIT condo offers two spacious bedrooms and one-and-a-half baths; and is thoughtfully laid out for today's lifestyle. Open concept main level includes bright and functional kitchen with stainless steel appliances, a stylish tiled backsplash, generous counter space, and an island with seating for 2 or 3. Sliding doors lead to a SPACIOUS BALCONY. A convenient two-piece bathroom completes the main level. Upstairs, you'll find two generously sized rooms, each featuring wall-to-wall closets. The four-piece bathroom is just steps away, along with a linen closet and in-suite laundry. The surrounding community provides a lifestyle that's hard to bea with shops, restaurants, a cinema, and everyday conveniences like medical and dental clinics just minutes away. Nearby parks, trails, and schools make this a wonderful place for families, professionals, or anyone seeking an easy, connected way of life. LOW CONDO FEES AND MINIMAL MAINTENANCE. Come see for yourself-your next chapter begins here. Call Irene today at 613-858-1151. MLS # X12522628 
|

Click
on image
for more details
|
$450,000 Chapel Hill South
Spectacular upper-level 2-storey condo top floor with premium finishes! Boasting 2 spacious bedrooms, 2.5 beautifully appointed bathrooms, and impressive upgrades throughout, this sun-drenched home is a true gem. Stunning open-concept second level, featuring rich hardwood flooring and a dramatic wall of windows that floods the space with natural light. The stylish living room opens to a private balcony through sliding patio doors, creating a seamless indoor-outdoor flow, perfect for morning coffee or evening relaxation. The modern kitchen has sleek granite countertops, stainless steel appliances, a breakfast bar, and a bright eat-in area ideal for casual dining. Upstairs has a generously-sized primary bedroom with a walk-in closet and a gorgeous 3-piece ensuite with an oversized glass shower and granite vanity. A bright and spacious second bedroom and a modern 4-piece main bathroom provide comfort and convenience for family or guests. Additional features include in-suite laundry and one parking space. Located in a vibrant community just steps from parks, schools, walking paths by the pond, and all major amenities, this spectacular unit offers style, space, and unbeatable convenience. Don't miss your chance to call this exceptional property home! Call Maz Karimjee today at 613-799-7253. MLS# X12317179 
|
$500,000-$600,000

Click
on image
for more details
|
$519,900 Chapel Hill South
Welcome to this terrific END UNIT townhome spacious, renovated, and move-in ready! This updated townhome offers a fantastic layout, modern finishes, and exceptional care throughout. From top to bottom, this home blends functionality with stylish upgrades in a bright and welcoming space. The main level features a renovated kitchen with custom cabinetry, mosaic tile backsplash, stylish countertops, and contemporary flooring. A sun-filled eat-in breakfast area opens through patio doors to a private deck, ideal for relaxing or entertaining. The living room offers excellent space for daily living, while the separate dining area adds a touch of elegance for hosting. Upstairs, the primary bedroom boasts a walk-in closet and a renovated 3-piece ensuite with a sleek Maxx round shower. Two additional bedrooms are generously sized and share an updated 4-piece main bathroom. The lower level features a cozy family room with a corner wood-burning fireplace, plus an exceptional luxury bathroom complete with a Maxx air jet soaker tub providing a spa-like experience right at home. Lovingly maintained and freshly painted, this home also includes valuable updates. Located in a well-managed community with LOW CONDO FEES, this turn-key property is an excellent opportunity for comfortable, stylish living. Call Maz Karimjee today at 613-799-7253. MLS # X12262717 
|
$600,000-$700,000
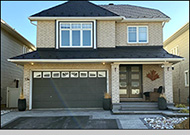
Click on image
for more details
|
$624,900 Chapel Hill South
This IMMACULATE and versatile 1,585 sq.ft. end unit Richcraft townhome in sought after Trailsedge with 3 bedrooms, 4 baths, + DEN on main floor offers so many lifestyle possibilities for professionals, downsizers or families starting out. The sun-filled den found upon entering could be your office/work out room or another bedroom if needed. The hardwood staircase leads you up to the STUNNING open concept second level. Almost floor to ceiling windows abound, bringing in so much light. Custom “floor to ceiling” stone gas fireplace. Gourmet kitchen features quality wood cupboards, subway tile backsplash, gas range, coffee bar, built-in microwave hood fan, QUARTZ counters, stainless appliances and a large island. The large covered balcony off the dining room lends itself to entertaining, barbequing or just sitting quietly to enjoy the fresh air. The top floor has three generously sized bedrooms including the primary bedroom with a walk-in closet and ensuite with standup shower. But wait! There is still another amazing feature to this home. There is a basement level with plenty of storage space not always found in 3 level townhomes! Call Catherine Joyce at 613-296-3169 or
e-mail cathy@lockehomes.com. MLS# X12406594 
|
Over $700,000

Click
on image
for more details
|
$819,900 Clarence-Rockland
Waterfront bungalow with walk-out basement, just 10 Minutes from Rockland! Nestled on a sloping lot along the Ottawa River, this charming waterfront bungalow offers direct access to your private shoreline, just a short drive from all the amenities in Rockland. The main level features an open-concept layout with hardwood & ceramic floors thru-out. The spacious living room boasts vaulted ceilings, a fireplace & seamless flow into the dining area & kitchen. The kitchen is equipped with stainless appliances, ample cabinetry & generous counter space. A sunroom or family room on the main level provides stunning views of the water & includes an additional fireplace & access to a large balcony. Spacious primary bedroom features a massive walk-in closet that leads to a 4-piece ensuite complete with soaker tub, separate shower & extra vanity. Main floor includes cozy office space. Lower level includes a huge recreation or family room warmed by a pellet stove, two good sized bedrooms, a full 4-piece bathroom, sauna, storage area with laundry access. Additional features include a double-car garage equipped with an electric heater & air compressor. This is a rare opportunity to own a beautiful waterfront home that with some work, can be brought back to its full glory! Call Maz Karimjee today at 613-799-7253. MLS # X12213510 
|
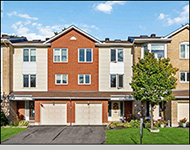
Click
on image
for more details
|
$824,900 Queenswood Heights
Welcome to 1358 Turner, an immaculate 4-bedroom, 3-bathroom single detached home situated in a sought-after, mature Queenswood Heights neighbourhood of Orléans. This property features a fully PVC-fenced backyard, ideal for families and pets, complete with a gazebo for outdoor entertaining and a large practical storage shed. Inside the functional kitchen, offers a view of the backyard, lots of counter and storage space. The second floor offers four spacious bedrooms, including a newly carpeted and painted primary bedroom, with a 5 piece ensuite bathroom and walk-in closet. The 2 car garage also offers a plastic flooring to avoid salt build up during the winter months. The unfinished basement lets you design and finish as you would you like. Offering comfort and convenience for busy households. The home has been meticulously maintained and is turn-key ready, reflecting pride of ownership throughout. Enjoy the tranquility of suburban living with convenient access to schools, parks, shopping, and near public transit. Call Stephen George or Marc-André Perrier today at 613-862-0306. MLS# X12526174 
|

Click
on image
for more details
|
$1,124,900 Chapel Hill South
Spectacular new build with 4 bedrooms + finisged basement facing the park. 3,087 sq ft of living space with $100K in upgrades! Welcome to this stunning, newly built 2023 home that exudes modern sophistication and upscale design at every turn. Located in a sought-after community and perfectly positioned directly across from a beautiful park. Step inside and be captivated by the seamless layout, drenched in natural light and elevated by 9-ft ceilings on BOTH LEVELS. The living and dining room showcase a dramatic gas fireplace with full tile surround and custom mantle. The gourmet kitchen is a culinary dream, featuring Deslaurier custom cabinetry, premium appliances including a cooktop and double oven, QUARTZ countertops and a generous extended island with seating. Spacious main-floor den offers the perfect space for a home office, while a chic powder room, mudroom with built-in storage, and direct access to the 2-car garage complete this level. Upstairs contains lavish primary suite, complete with a walk-in closet and a remarkable 5-piece ensuite boasting a freestanding soaker tub, frameless glass shower, quartz double vanity, and designer finishes. Three additional well-sized bedrooms include a guest suite with its own ENSUITE and walk-in closet, plus a full 4-piece main bath and second-floor laundry room. Finished basement offers a spacious recreation room ideal for entertaining or family fun, with ample storage space. Call Maz Karimjee today at 613-799-7253. MLS# X12304688 
|
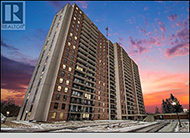
Click
on image
for more details
|
$1,124,900 Chapel Hill South
Welcome to 24 Malachigan a remarkable 2019-built Minto home offering upgrades galore, modern elegance, and over 3,000 sq. ft. of beautifully finished living space. The exterior makes a bold statement with its all-brick and stone façade and double car garage, setting the tone for what awaits inside. Step into a bright, open-concept layout where the living, dining, and kitchen spaces flow seamlessly together, making entertaining a breeze. Expansive upgraded oversized windows and an oversized patio door off the kitchen fill the main floor with natural light, creating an airy and inviting atmosphere. The heart of the home is the elegant family room, featuring soaring ceilings, a gas fireplace, and a private balcony, while its open-to-above design connects both levels of the home for a sense of grandeur. Upstairs, you'll find four spacious bedrooms and two full bathrooms, including a luxurious primary retreat with a private ensuite and a well-appointed main bathroom for family use. The lower level is a true extension of the home, offering huge upgraded windows that flood the space with light making it perfect for a home theatre, gym, recreation room, or additional living area. Move-in ready and designed to impress, this property is a rare opportunity in todays market. Call Dan Seguin at 613-899-8552. MLS# X12409200 
|
|
|
|
|
|
|
| |
Commons Corner

|
Queen's Park Corner
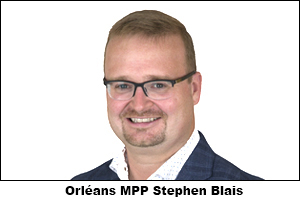
|
|
|
|
|