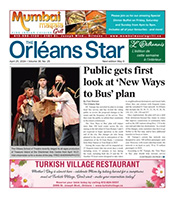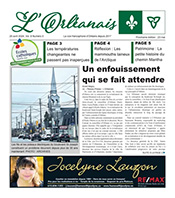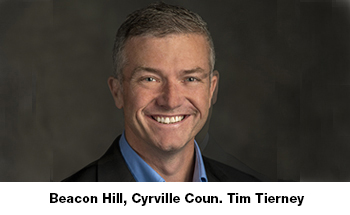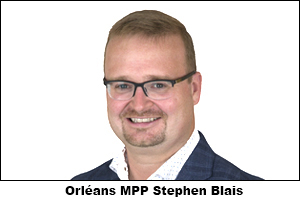|
|
|
|
|

|
 e-Edition e-Edition
Sept. 25, 2025
|
 e-Edition
e-Edition
25 septembre 2025 |


 |
|
REAL ESTATE LISTINGS
|


Upcoming events
 90s HITS MUSICAL BINGO 7:30 p.m. at the Orléans Brewing Co. 4380 Innes Rd., next to McDonalds. Hosted by Shine. 90s HITS MUSICAL BINGO 7:30 p.m. at the Orléans Brewing Co. 4380 Innes Rd., next to McDonalds. Hosted by Shine.
 TRIVIA NIGHT from 7:30 p.m. every Tuesday night at the Royal Oak Pub Orléans. Free to play. Prizes for the winning team! The Royal Oak Pub is located at 1981 St. Joseph Blvd. near Jeanne d'Arc. For more info visit facebook.com/ RoyalOakPubsOrleans. TRIVIA NIGHT from 7:30 p.m. every Tuesday night at the Royal Oak Pub Orléans. Free to play. Prizes for the winning team! The Royal Oak Pub is located at 1981 St. Joseph Blvd. near Jeanne d'Arc. For more info visit facebook.com/ RoyalOakPubsOrleans.
 TARTARE NIGHT every Wednesday night at the Orléans Brewing Co. from 5-8 p.m. Beef, tuna and beet options. The Orléans Brewing Co. is located 4380 Innes Rd., next to McDonalds. TARTARE NIGHT every Wednesday night at the Orléans Brewing Co. from 5-8 p.m. Beef, tuna and beet options. The Orléans Brewing Co. is located 4380 Innes Rd., next to McDonalds.
 ORLEANS FARMERS MARKET every Thursday from 11 am to 4 pm in the parking lot at the Ray Friel Recreation Centre on Tenth Line Road. Shop the freshest seasonal produce, meat and dairy, baked goods, prepared foods, crafts and more while getting to know the folks who grew and made it. ORLEANS FARMERS MARKET every Thursday from 11 am to 4 pm in the parking lot at the Ray Friel Recreation Centre on Tenth Line Road. Shop the freshest seasonal produce, meat and dairy, baked goods, prepared foods, crafts and more while getting to know the folks who grew and made it.
 OPEN MIC NIGHT at the Stray Dog Brewing Company, 501 Lacolle Way. Registration begins at 7 p.m. Music at 8 p.m. with your host Matthew Palmer. OPEN MIC NIGHT at the Stray Dog Brewing Company, 501 Lacolle Way. Registration begins at 7 p.m. Music at 8 p.m. with your host Matthew Palmer.
 ROYAL OAK ORLEANS presents live music with Ryan MacIntyre entertaining from 9 p.m. Come and enjoy our special Oak-toberfest menu. The Royal Oak Pub is located at 1981 St. Joseph Blvd. (corner of Jeanne d'Arc.) ROYAL OAK ORLEANS presents live music with Ryan MacIntyre entertaining from 9 p.m. Come and enjoy our special Oak-toberfest menu. The Royal Oak Pub is located at 1981 St. Joseph Blvd. (corner of Jeanne d'Arc.)
 90s DANCE PARTY WITH DJ EMMETT from 9 p.m. DJ Emmett Morrison brings back the 90's with a dance party at the Stray Dog Brewing Company, 501 Lacolle Way in the Taylor Creek Business Park. Tickets are $10 in advance at straydogbrewing.ca, or $15 at the door. 90s DANCE PARTY WITH DJ EMMETT from 9 p.m. DJ Emmett Morrison brings back the 90's with a dance party at the Stray Dog Brewing Company, 501 Lacolle Way in the Taylor Creek Business Park. Tickets are $10 in advance at straydogbrewing.ca, or $15 at the door.
 CUMBERLAND FARMERS MARKET from 9 a.m. to 1 p.m. at the R.J. Kennedy Arena in Cumberland Village with 85 local farmers and vendors ready to showcase their freshest produce, handmade goods, and unique finds. CUMBERLAND FARMERS MARKET from 9 a.m. to 1 p.m. at the R.J. Kennedy Arena in Cumberland Village with 85 local farmers and vendors ready to showcase their freshest produce, handmade goods, and unique finds.
|
|
|

|
|
Featured
listings
|
$444,900 Chapel Hill South
Spectacular upper-level 2-storey condo top floor with premium finishes! Boasting 2 spacious bedrooms, 2.5 beautifully appointed bathrooms, and impressive upgrades throughout, this sun-drenched home is a true gem. Stunning open-concept second level, featuring rich hardwood flooring and a dramatic wall of windows that floods the space with natural light. The stylish living room opens to a private balcony through sliding patio doors, creating a seamless indoor-outdoor flow, perfect for morning coffee or evening relaxation. The modern kitchen has sleek granite countertops, stainless steel appliances, a breakfast bar, and a bright eat-in area ideal for casual dining. Upstairs has a generously-sized primary bedroom with a walk-in closet and a gorgeous 3-piece ensuite with an oversized glass shower and granite vanity. A bright and spacious second bedroom and a modern 4-piece main bathroom provide comfort and convenience for family or guests. Additional features include in-suite laundry and one parking space. Located in a vibrant community just steps from parks, schools, walking paths by the pond, and all major amenities, this spectacular unit offers style, space, and unbeatable convenience. Don't miss your chance to call this exceptional property home! Call Maz Karimjee today at 613-799-7253. MLS# X12317179
|
|
|
|
$519,900 Queenswood Heights
Welcome to this terrific END UNIT townhome spacious, renovated, and move-in ready! This updated townhome offers a fantastic layout, modern finishes, and exceptional care throughout. From top to bottom, this home blends functionality with stylish upgrades in a bright and welcoming space. The main level features a renovated kitchen with custom cabinetry, mosaic tile backsplash, stylish countertops, and contemporary flooring. A sun-filled eat-in breakfast area opens through patio doors to a private deck, ideal for relaxing or entertaining. The living room offers excellent space for daily living, while the separate dining area adds a touch of elegance for hosting. Upstairs, the primary bedroom boasts a walk-in closet and a renovated 3-piece ensuite with a sleek Maxx round shower. Two additional bedrooms are generously sized and share an updated 4-piece main bathroom. The lower level features a cozy family room with a corner wood-burning fireplace, plus an exceptional luxury bathroom complete with a Maxx air jet soaker tub providing a spa-like experience right at home. Lovingly maintained and freshly painted, this home also includes valuable updates. Located in a well-managed community with LOW CONDO FEES, this turn-key property is an excellent opportunity for comfortable, stylish living. Call Maz Karimjee today at 613-799-7253. MLS # X12262717
|
|
|
|
$819,900 Clarence-Rockland
Waterfront bungalow with walk-out basement, just 10 Minutes from Rockland! Nestled on a sloping lot along the Ottawa River, this charming waterfront bungalow offers direct access to your private shoreline, just a short drive from all the amenities in Rockland. The main level features an open-concept layout with hardwood & ceramic floors thru-out. The spacious living room boasts vaulted ceilings, a fireplace & seamless flow into the dining area & kitchen. The kitchen is equipped with stainless appliances, ample cabinetry & generous counter space. A sunroom or family room on the main level provides stunning views of the water & includes an additional fireplace & access to a large balcony. Spacious primary bedroom features a massive walk-in closet that leads to a 4-piece ensuite complete with soaker tub, separate shower & extra vanity. Main floor includes cozy office space. Lower level includes a huge recreation or family room warmed by a pellet stove, two good sized bedrooms, a full 4-piece bathroom, sauna, storage area with laundry access. Additional features include a double-car garage equipped with an electric heater & air compressor. This is a rare opportunity to own a beautiful waterfront home that with some work, can be brought back to its full glory! Call Maz Karimjee today at 613-799-7253. MLS # X12213510
|
|
|
|
|
$1,124,900 Chapel Hill South
Spectacular new build with 4 bedrooms + finisged basement facing the park. 3,087 sq ft of living space with $100K in upgrades! Welcome to this stunning, newly built 2023 home that exudes modern sophistication and upscale design at every turn. Located in a sought-after community and perfectly positioned directly across from a beautiful park. Step inside and be captivated by the seamless layout, drenched in natural light and elevated by 9-ft ceilings on BOTH LEVELS. The living and dining room showcase a dramatic gas fireplace with full tile surround and custom mantle. The gourmet kitchen is a culinary dream, featuring Deslaurier custom cabinetry, premium appliances including a cooktop and double oven, QUARTZ countertops and a generous extended island with seating. Spacious main-floor den offers the perfect space for a home office, while a chic powder room, mudroom with built-in storage, and direct access to the 2-car garage complete this level. Upstairs contains lavish primary suite, complete with a walk-in closet and a remarkable 5-piece ensuite boasting a freestanding soaker tub, frameless glass shower, quartz double vanity, and designer finishes. Three additional well-sized bedrooms include a guest suite with its own ENSUITE and walk-in closet, plus a full 4-piece main bath and second-floor laundry room. Finished basement offers a spacious recreation room ideal for entertaining or family fun, with ample storage space. Call Maz Karimjee today at 613-799-7253. MLS# X12304688
|
|
| |
|
|
| |
|
|
|
| |
|
|
|
|
|
|
|
|
|
|
|
| |
Commons Corner

|
Queen's Park Corner

|
|
|
|
|